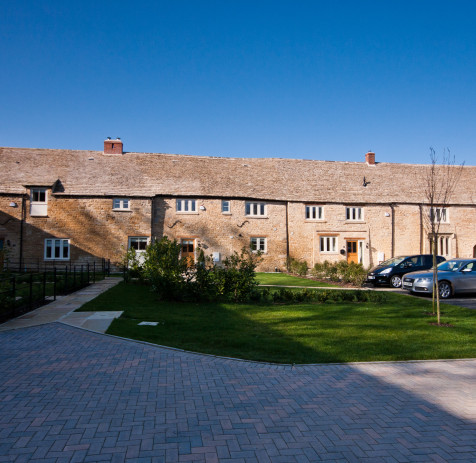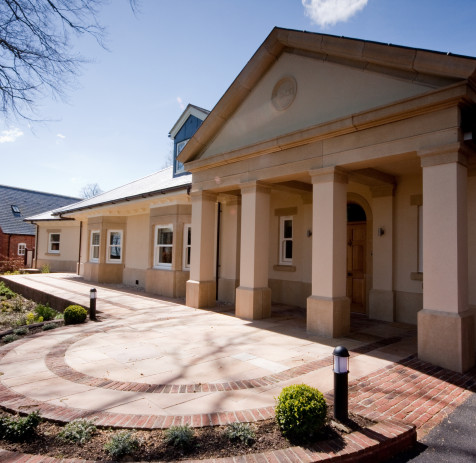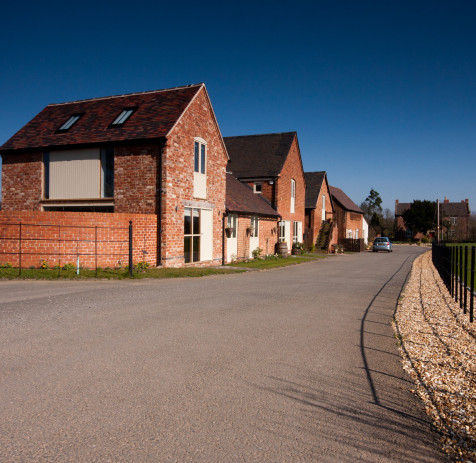Circa 1800 load bearing brickwork with low pitched hipped slate roof 3 storeys, upper storey of less height. 3 bays – central bay projects slightly, and has door with overlight and stone architrave with massive carved stone consoles supporting a balcony with good wrought iron work and French windows opening onto it. Other windows are sashes with fine gauged brick heads those to 3rd storey are lower and have thick wooden architraves.
The scheme incorporated a single storey extension to the rear gardens of the listed property, new double garage within the lower gardens and the creation of a new access into the site off Bridge Street.





