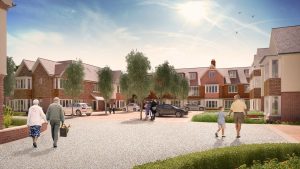Second Phase developments at Yateley Hampshire Lakes keep Farrow Walsh busy
Farrow Walsh were initially invited to review the constraints of the development site for Hampshire Lakes four years ago. The land on which the development was proposed was considered to be undevelopable due to historic river and highway flooding.
The team at Farrow Walsh were asked to look at how the surface water drainage issues could be resolved along with Hart District Council as the Lead Local Flood Authority and the Environment Agency.
This work led to establishing a 3-D modelling solution for the site with adjacent constraints that led to the central village core structure and surrounding structures being modelled incorporating both architectural and mechanical/ electrical services.
Phase 1 saw the development of a residential care facility with 36 care beds, 14 close care units and 24 linked assisted living units. Opened in June 2016 by John Craven, all of the units are sold out with a waiting list for the phase 2 developments.
The biggest challenge for Phase 2 will continue to be the flood risk and surface water drainage. Whilst the terrain is relatively consistent, the close proximity to a River Blackwater to the North of the site and stream to the South, means the temporary and long term flood risk is to be addressed.
Working with the Environment Agency, Farrow Walsh recommended alleviation measures that included two existing streams be cleared and regraded while being maintained regularly under an agreed maintenance schedule, the daylighting of several sections and replacing culverts. Additionally a ground water mitigation drainage solution was developed with a barrier created around the site to protect the buildings. The flood water drainage system is incredibly complicated with a number of cellular cascading tanks strategically placed on the site to store surface water run-off from the roofs. These tanks each have been designed with a 200 year view of climate change with 2 concurrent storm events factored in. This and the fact that the ground level has been raised for the buildings to provide additional storage volume for the flood plain.
To provide dry access to the site, a raised causeway has been devised over a series of attenuation ponds to provide continuous access for residents even if the surrounding land does flood.
Consideration has also had to be given to cut and fill earthworks with the added complication of discovering some contamination from the historic minerals extraction access road on site and Farrow Walsh have advised on the remedial work required to counter this.
Jon Davey, Project Manager at Farrow Walsh said: ‘Having been involved with the 3D modelling of the site from the outset, we have a clear understanding of the requirements for phase 2 of this project. The team have created some incredibly innovative solutions with long term climate change implications in mind. The client has been impressed with our strategy for managing a site previously considered to be impossible to develop.’
For more information on our civil and structural engineering services, please contact us here.

